Space-Saving Shower Layouts for Small Bathrooms
Designing a small bathroom shower involves maximizing space while maintaining functionality and aesthetic appeal. Efficient layouts can make a compact bathroom feel more open and comfortable. Various configurations, including corner showers, walk-in designs, and sliding doors, are popular choices that optimize limited space without sacrificing style.
Corner showers utilize often-underused space, fitting neatly into a bathroom corner. They typically feature a quadrant or neo-angle design, allowing more room for other fixtures and storage. This layout is ideal for small bathrooms seeking to maximize available space.
Walk-in showers provide a sleek, open feel that can visually expand a small bathroom. They often incorporate frameless glass, creating a seamless look. These layouts are accessible and easy to clean, making them a practical choice for compact spaces.
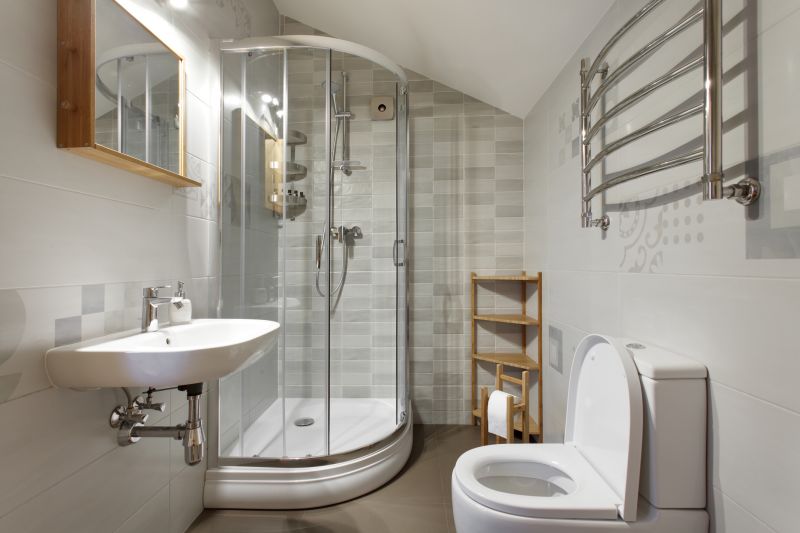
Sliding doors save space by eliminating the need for door clearance, making them suitable for narrow bathrooms.
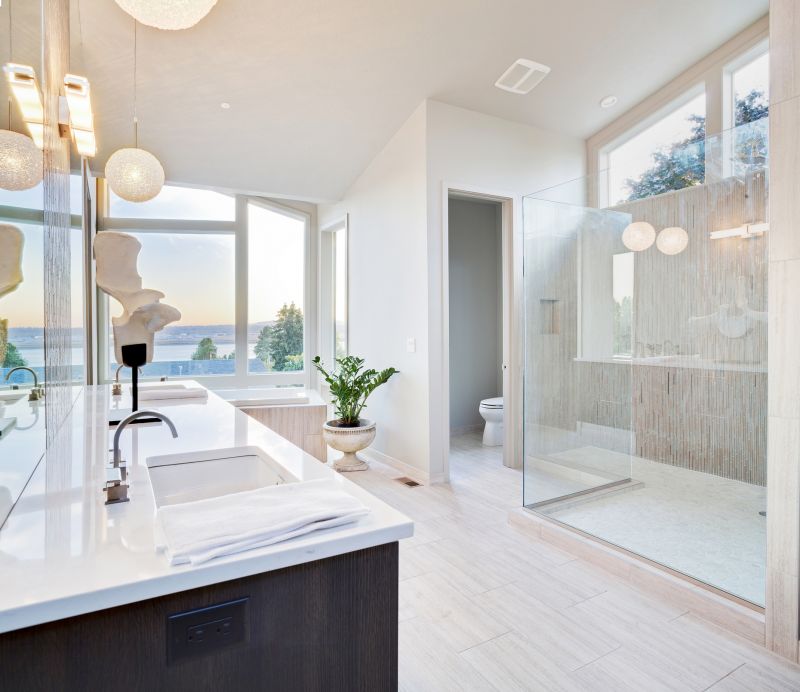
This layout maximizes corner space, often featuring glass enclosures that make the bathroom appear larger.
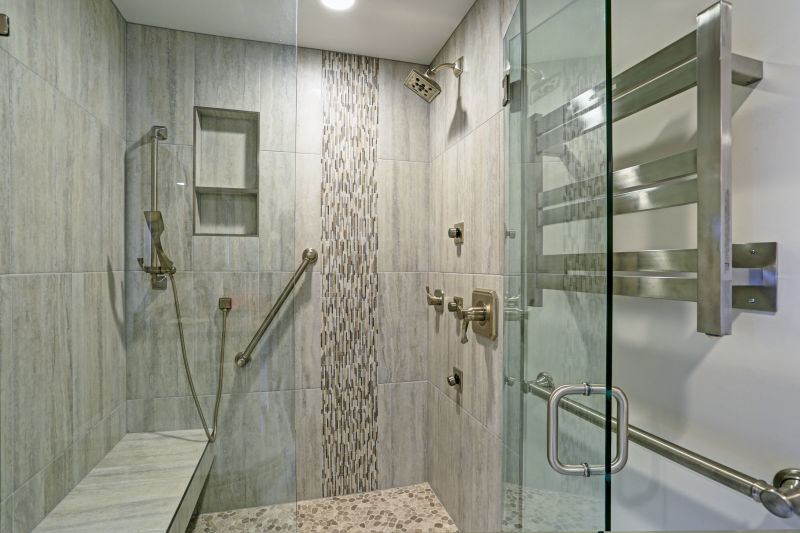
A walk-in design with minimal framing creates an open, airy feel in small bathrooms.
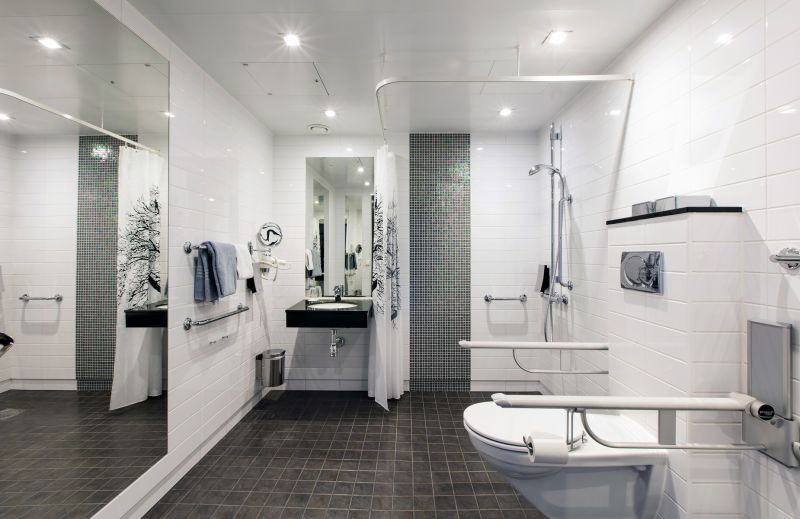
Incorporating storage within the shower area optimizes space and keeps essentials accessible.
Choosing the right layout for a small bathroom shower depends on several factors, including available space, user preferences, and aesthetic goals. Compact designs like corner showers and walk-in configurations are popular because they make the most of limited square footage. Incorporating features such as glass enclosures and sliding doors can further enhance the sense of openness.
Material selection plays a crucial role in small bathroom shower design. Clear glass panels, light-colored tiles, and minimal framing help create a sense of space and reduce visual clutter. Additionally, using vertical storage solutions like wall-mounted shelves or niches can keep the shower area organized without encroaching on the limited space.
Lighting is another important element in small shower layouts. Proper illumination can make the space appear larger and more inviting. Combining natural light with strategically placed fixtures enhances visibility and highlights design features, making the shower area more functional and attractive.
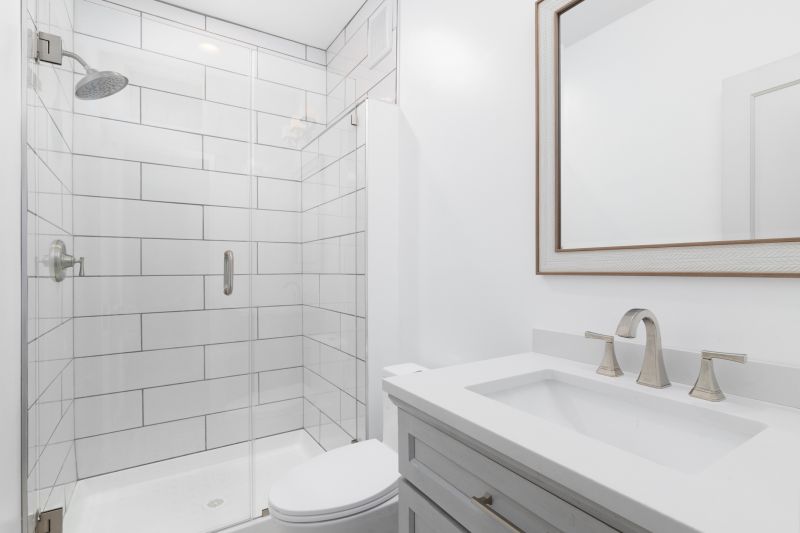
Glass walls create an open feel, making the small bathroom appear larger.
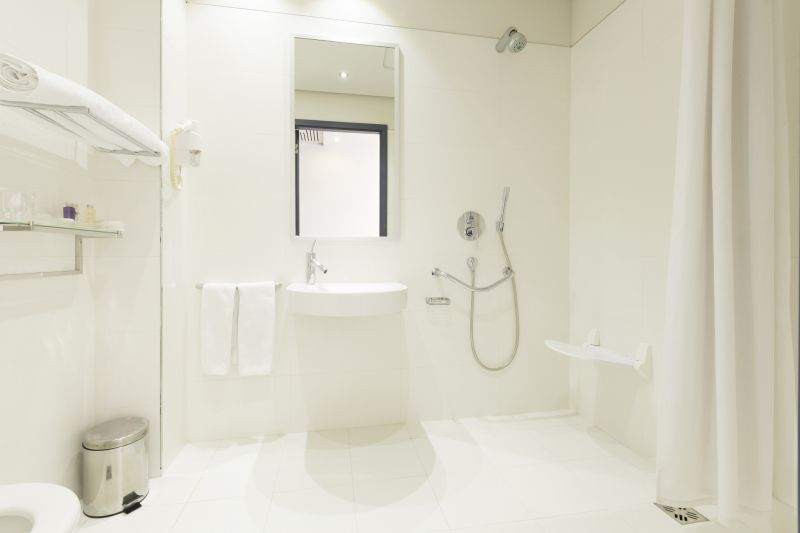
A built-in bench offers comfort and functionality without occupying extra space.
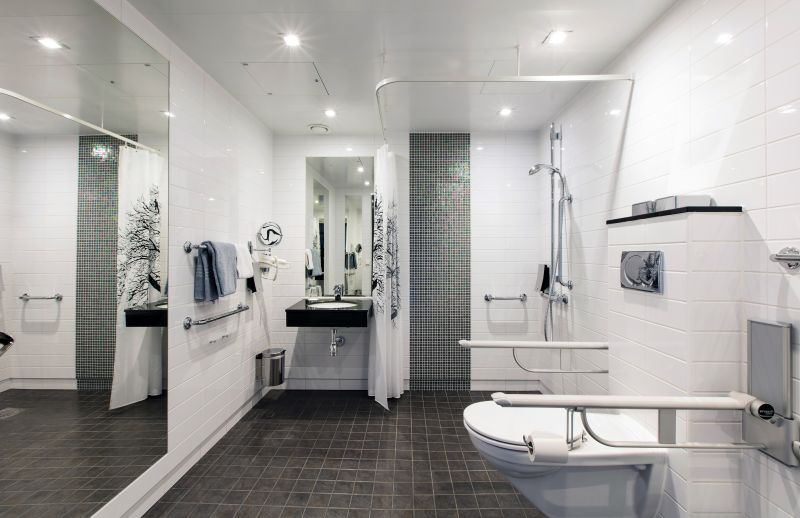
Recessed shelves provide storage while maintaining a sleek profile.
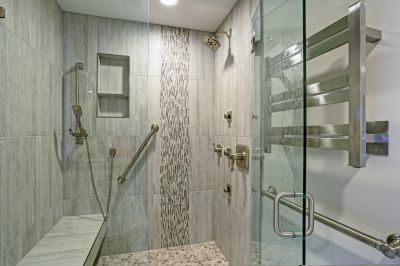
Adding accent tiles introduces visual interest without overwhelming the space.
Innovative shower layouts can significantly improve the usability of small bathrooms. Features like pivoting doors, curved enclosures, and integrated storage solutions help maximize every inch of space. Thoughtful planning ensures that the shower remains a comfortable and stylish component of the bathroom.
Incorporating smart design elements, such as frameless glass and light color schemes, enhances the perception of space. Proper planning and attention to detail can transform a small bathroom into a functional retreat that meets daily needs while maintaining a modern aesthetic.

